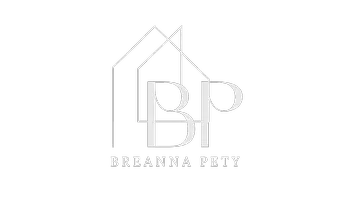
3 Beds
2 Baths
1,749 SqFt
3 Beds
2 Baths
1,749 SqFt
Open House
Sun Nov 23, 1:00pm - 4:00pm
Key Details
Property Type Single Family Home
Sub Type Single Family Residence
Listing Status Active
Purchase Type For Sale
Square Footage 1,749 sqft
Price per Sqft $257
Subdivision River Isles
MLS Listing ID A4672289
Bedrooms 3
Full Baths 2
Construction Status Completed
HOA Fees $180/qua
HOA Y/N Yes
Annual Recurring Fee 720.0
Year Built 1973
Annual Tax Amount $4,089
Lot Size 6,969 Sqft
Acres 0.16
Lot Dimensions 70x99
Property Sub-Type Single Family Residence
Source Stellar MLS
Property Description
Discover a rare opportunity in River Isles—an amenity-rich, impeccably maintained 55+ community where the monthly HOA is an astonishing $60. This fully renovated home offers three true bedrooms, two full bathrooms, indoor laundry, and TWO garages—one for your vehicle plus a second rear-entry garage perfect for a golf cart, workshop, or extra storage. This home has been thoughtfully transformed with a high-specification renovation. At the heart of the reimagined open floor plan is a stunning designer kitchen featuring engineered stone countertops, well-appointed cabinetry with glass accent doors, in- and under-cabinet lighting, sleek stainless steel appliances, and exceptional storage and workspaces. Professional design touches flow throughout the home. Accent walls, a stylish fireplace, bar area, modern lighting, and fresh interior paint all work together to create a warm, contemporary feel. You'll also appreciate the ALL-NEW doors and hardware, baseboards and trim, flooring, window treatments, and updated bathroom fixtures. This is a renovation you must see to fully appreciate. Step outside and enjoy the Florida lifestyle on the expansive 32' x 14' concrete patio, framed by fresh landscaping and exterior paint. Whether you're basking in the sun or entertaining friends, this outdoor space is ready for year-round enjoyment. Feel secure in any weather: this home is NOT in a flood zone, and every window is protected with either metal roll-down shutters or clear hurricane panels. Move-in ready for year-round living, vacations, or the perfect winter retreat. River Isles offers an impressive list of amenities, including a clubhouse, heated pool, fitness center, library, billiards, and shuffleboard courts—all included in the low monthly fee. Golfers will love the opportunity to enjoy optional, affordable membership to the community's 9-hole executive golf course, or simply "pay-and-play" Ideally located, this well-run and established neighborhood provides quick access to I-75, downtown Bradenton and Sarasota, and the area's award-winning beaches, as well as abundant options for dining, shopping, entertainment, and healthcare. A beautifully renovated home in a vibrant, low-cost community—this is Florida living at its best. Schedule your private showing today.
Location
State FL
County Manatee
Community River Isles
Area 34208 - Bradenton/Braden River
Zoning PDP R1C
Rooms
Other Rooms Family Room, Formal Living Room Separate, Inside Utility, Storage Rooms
Interior
Interior Features Ceiling Fans(s), L Dining, Open Floorplan, Primary Bedroom Main Floor, Split Bedroom, Stone Counters, Thermostat, Walk-In Closet(s), Window Treatments
Heating Central, Electric
Cooling Central Air, Attic Fan
Flooring Ceramic Tile, Luxury Vinyl, Tile
Fireplaces Type Electric
Furnishings Furnished
Fireplace false
Appliance Dishwasher, Disposal, Dryer, Electric Water Heater, Microwave, Refrigerator, Washer
Laundry Inside
Exterior
Exterior Feature Hurricane Shutters, Rain Gutters, Sprinkler Metered, Storage
Parking Features Golf Cart Garage
Garage Spaces 1.0
Pool Heated, In Ground
Community Features Buyer Approval Required, Clubhouse, Community Mailbox, Deed Restrictions, Fitness Center, Golf Carts OK, Golf, Pool, Sidewalks
Utilities Available Cable Available, Electricity Available, Phone Available, Public, Sewer Connected, Water Available
Amenities Available Clubhouse, Fitness Center, Pool, Shuffleboard Court
Roof Type Tile
Porch Patio
Attached Garage true
Garage true
Private Pool No
Building
Lot Description Near Golf Course, Sidewalk, Paved
Story 1
Entry Level One
Foundation Slab
Lot Size Range 0 to less than 1/4
Sewer Public Sewer
Water Public
Structure Type Block,Stucco
New Construction false
Construction Status Completed
Others
Pets Allowed Cats OK, Dogs OK, Number Limit, Size Limit, Yes
HOA Fee Include Pool,Management,Recreational Facilities
Senior Community Yes
Pet Size Small (16-35 Lbs.)
Ownership Fee Simple
Monthly Total Fees $60
Acceptable Financing Cash, Conventional, FHA, VA Loan
Membership Fee Required Required
Listing Terms Cash, Conventional, FHA, VA Loan
Num of Pet 2
Special Listing Condition None
Virtual Tour https://pix360.com/phototour3/41051/









