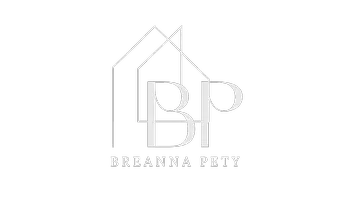
3 Beds
2 Baths
1,528 SqFt
3 Beds
2 Baths
1,528 SqFt
Key Details
Property Type Single Family Home
Sub Type Single Family Residence
Listing Status Active
Purchase Type For Sale
Square Footage 1,528 sqft
Price per Sqft $274
Subdivision Cape Breeze
MLS Listing ID S5135477
Bedrooms 3
Full Baths 2
Construction Status Completed
HOA Y/N No
Year Built 1950
Annual Tax Amount $539
Lot Size 0.290 Acres
Acres 0.29
Lot Dimensions 107x110
Property Sub-Type Single Family Residence
Source Stellar MLS
Property Description
Location
State FL
County Osceola
Community Cape Breeze
Area 34744 - Kissimmee
Zoning KRA1
Interior
Interior Features Built-in Features, Ceiling Fans(s), Crown Molding, Living Room/Dining Room Combo, Primary Bedroom Main Floor, Solid Surface Counters, Solid Wood Cabinets, Split Bedroom, Thermostat
Heating Central
Cooling Central Air
Flooring Laminate, Tile, Wood
Fireplaces Type Family Room
Fireplace true
Appliance Convection Oven, Cooktop, Dishwasher, Disposal, Dryer, Microwave, Range, Refrigerator, Tankless Water Heater, Washer
Laundry Inside
Exterior
Exterior Feature Private Mailbox, Rain Gutters, Sidewalk
Parking Features Covered, RV Access/Parking, Workshop in Garage
Fence Chain Link
Utilities Available BB/HS Internet Available, Public, Water Connected
View Y/N Yes
Roof Type Shingle
Porch Covered, Front Porch
Garage false
Private Pool No
Building
Lot Description Corner Lot, City Limits, Oversized Lot
Story 1
Entry Level One
Foundation Slab
Lot Size Range 1/4 to less than 1/2
Sewer Public Sewer
Water Public
Architectural Style Historic
Structure Type Block,Concrete
New Construction false
Construction Status Completed
Schools
Elementary Schools Central Avenue Elem
Middle Schools Denn John Middle
High Schools Osceola High School
Others
Senior Community No
Ownership Fee Simple
Acceptable Financing Cash, Conventional, FHA, VA Loan
Listing Terms Cash, Conventional, FHA, VA Loan
Special Listing Condition None
Virtual Tour https://www.zillow.com/view-imx/ab3efc4b-95ee-43c7-987c-1859e759f936?setAttribution=mls&wl=true&initialViewType=pano&utm_source=dashboard









