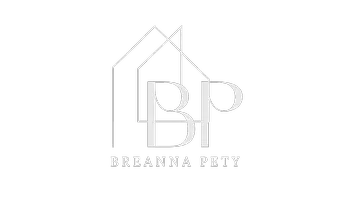
Bought with
3 Beds
2 Baths
1,748 SqFt
3 Beds
2 Baths
1,748 SqFt
Key Details
Property Type Single Family Home
Sub Type Single Family Residence
Listing Status Active
Purchase Type For Sale
Square Footage 1,748 sqft
Price per Sqft $257
Subdivision Temple Terrace Gardens
MLS Listing ID TB8420783
Bedrooms 3
Full Baths 2
HOA Y/N No
Year Built 1956
Annual Tax Amount $1,190
Lot Size 10,018 Sqft
Acres 0.23
Lot Dimensions 100x100
Property Sub-Type Single Family Residence
Source Stellar MLS
Property Description
Located in the prestigious Temple Terrace Gardens community, this spectacular home showcases a modern and elegant design, offering the perfect combination of comfort, style, and prime location.
Upon entering, you'll find an open-concept layout that seamlessly connects the living room, dining area, and kitchen, all filled with natural light from large windows. The kitchen features a contemporary two-tone design, quartz countertops, sleek cabinetry, and stainless steel appliances—ideal for those who appreciate fine details.
The bathrooms feature beautiful floor-to-ceiling tile, creating a sophisticated and timeless look. Luxury vinyl flooring runs throughout the home, combining durability with great design.
The primary bedroom offers a unique layout with a flexible area perfect for a private office, reading nook, or relaxation space, along with direct access to a screened patio that provides a peaceful retreat.
The property also offers generous outdoor areas designed for enjoyment, including a large backyard, an interior garden, a covered terrace, and a spacious open patio—perfect for gatherings or quiet evenings.
Move-in ready, this home blends high-end finishes, versatile spaces, and the exclusivity of living in Temple Terrace Gardens, one of the most desirable communities in the area. Schedule your private showing today
Location
State FL
County Hillsborough
Community Temple Terrace Gardens
Area 33617 - Tampa / Temple Terrace
Zoning R-10
Interior
Interior Features Eat-in Kitchen, Living Room/Dining Room Combo, Open Floorplan, Solid Surface Counters, Walk-In Closet(s)
Heating Central, Electric
Cooling Central Air
Flooring Luxury Vinyl
Fireplace false
Appliance Dishwasher, Disposal, Electric Water Heater, Range, Refrigerator
Laundry Laundry Room
Exterior
Exterior Feature Rain Gutters, Sliding Doors
Utilities Available Public
Roof Type Shingle
Porch Covered, Porch, Screened
Attached Garage false
Garage false
Private Pool No
Building
Story 1
Entry Level One
Foundation Slab
Lot Size Range 0 to less than 1/4
Sewer Public Sewer
Water Public
Structure Type Block
New Construction false
Schools
Elementary Schools Temple Terrace-Hb
Middle Schools Greco-Hb
High Schools King-Hb
Others
Senior Community No
Ownership Fee Simple
Acceptable Financing Cash, Conventional, FHA, VA Loan
Listing Terms Cash, Conventional, FHA, VA Loan
Special Listing Condition None
Virtual Tour https://listings.nextdoorphotos.com/vd/208853781









