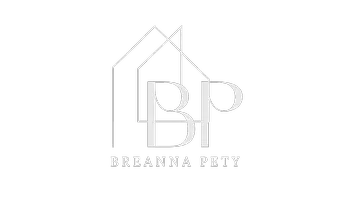3 Beds
2 Baths
1,719 SqFt
3 Beds
2 Baths
1,719 SqFt
Key Details
Property Type Single Family Home
Sub Type Single Family Residence
Listing Status Active
Purchase Type For Rent
Square Footage 1,719 sqft
Subdivision Peppermill V At Providence Lak
MLS Listing ID TB8379425
Bedrooms 3
Full Baths 2
HOA Y/N No
Originating Board Stellar MLS
Year Built 1996
Lot Size 6,098 Sqft
Acres 0.14
Lot Dimensions 56x106
Property Sub-Type Single Family Residence
Property Description
restricted neighborhood) offers large rooms and a split bedroom plan with formal living/dining room PLUS a great room. The home includes easy to maintain vinyl plank flooring in the living/dining room and all three bedrooms. The kitchen, great room, foyer, laundry and bathrooms have ceramic tile floors. There is no carpet to worry about! The kitchen has stainless steel/black refrigerator with ice maker, range, microwave oven and dishwasher. The kitchen features a lot of cabinet space, extra wide sink with designer faucet, loads of counter space and a dinette area. The formal living/dining room is perfect for entertaining while the great room allows you to relax. The owners' suite is private and has a walk-in closet, double-sink vanity and a shower. The two secondary bedrooms share a hall bath. There is a large under roof patio in the rear. The back yard is very large! The community is close to great shopping, dining, entertainment and major roadways like Hwy 60, US-301, Bloomingdale Ave and the Interstate system. Please note that applicants will need to demonstrate good credit (675 FICO or greater), good rental history and a monthly income of at least $6,500 per month. Sorry, NO SMOKING or PETS. Commercial vehicles will need to be parked inside the garage. First Month's Rent, Last Month's Rent AND $2,000 Security Deposit Required. Lawn maintenance is not included. The home has a gas water heater and gas central heater but the dryer hookup is electric. All occupants 18 years or older must submit an application. This is first come first served UNLESS a deposit is placed to hold the property (see application for details).
Location
State FL
County Hillsborough
Community Peppermill V At Providence Lak
Area 33511 - Brandon
Rooms
Other Rooms Family Room, Formal Dining Room Separate, Formal Living Room Separate, Inside Utility
Interior
Interior Features Ceiling Fans(s), Eat-in Kitchen, Kitchen/Family Room Combo, Living Room/Dining Room Combo, Open Floorplan, Primary Bedroom Main Floor, Split Bedroom, Vaulted Ceiling(s), Walk-In Closet(s)
Heating Central, Natural Gas
Cooling Central Air
Flooring Ceramic Tile, Luxury Vinyl
Furnishings Unfurnished
Fireplace false
Appliance Dishwasher, Disposal, Gas Water Heater, Microwave, Range, Refrigerator
Laundry Inside, Laundry Room, Washer Hookup
Exterior
Parking Features Driveway, Garage Door Opener
Garage Spaces 2.0
Utilities Available BB/HS Internet Available, Electricity Connected, Natural Gas Connected, Public, Sewer Connected, Underground Utilities, Water Connected
Porch Covered, Front Porch, Rear Porch
Attached Garage true
Garage true
Private Pool No
Building
Lot Description In County, Oversized Lot, Sidewalk, Paved
Story 1
Entry Level One
Sewer Public Sewer
Water Public
New Construction false
Others
Pets Allowed No
Senior Community No
Membership Fee Required None
Virtual Tour https://www.propertypanorama.com/instaview/stellar/TB8379425









